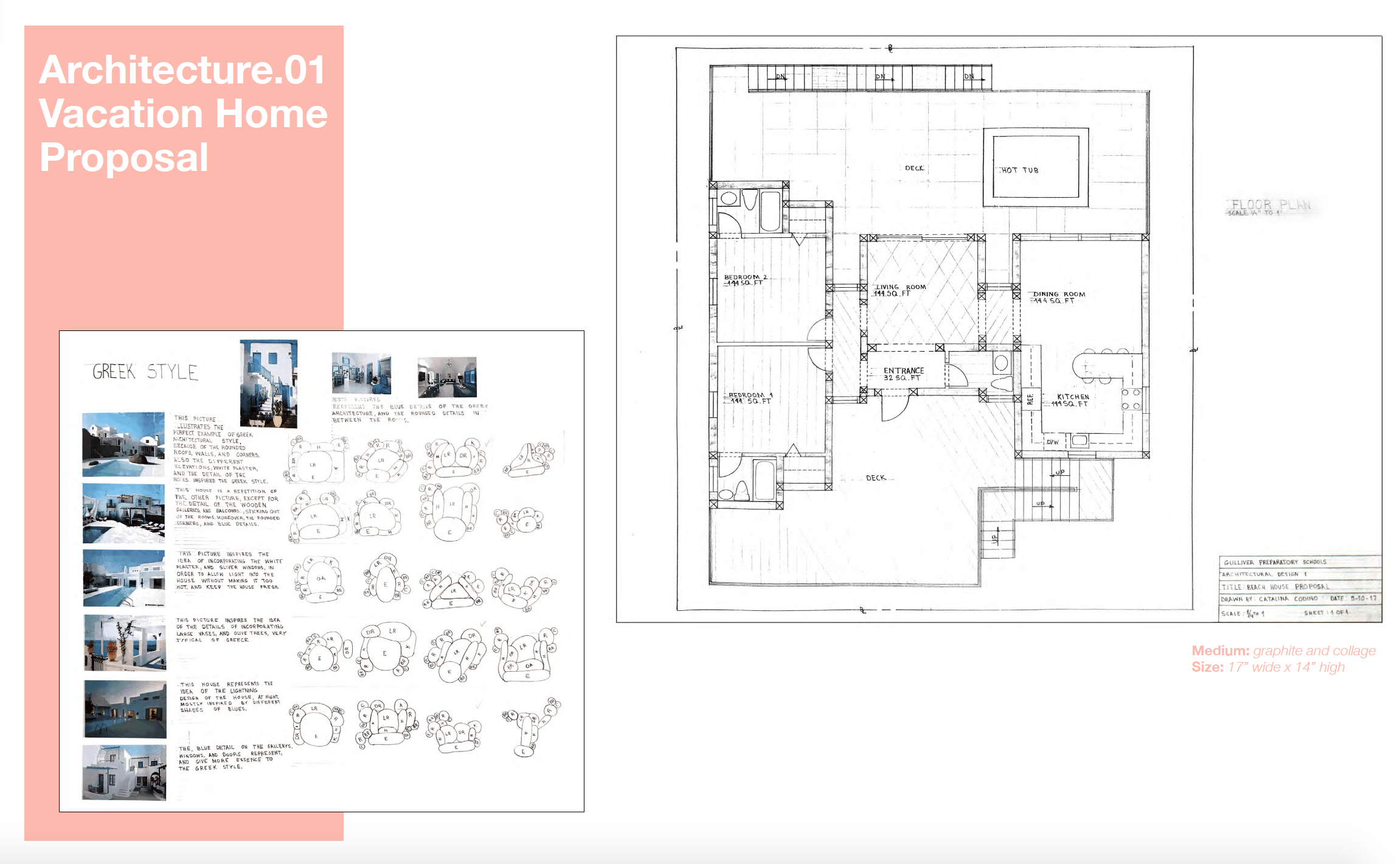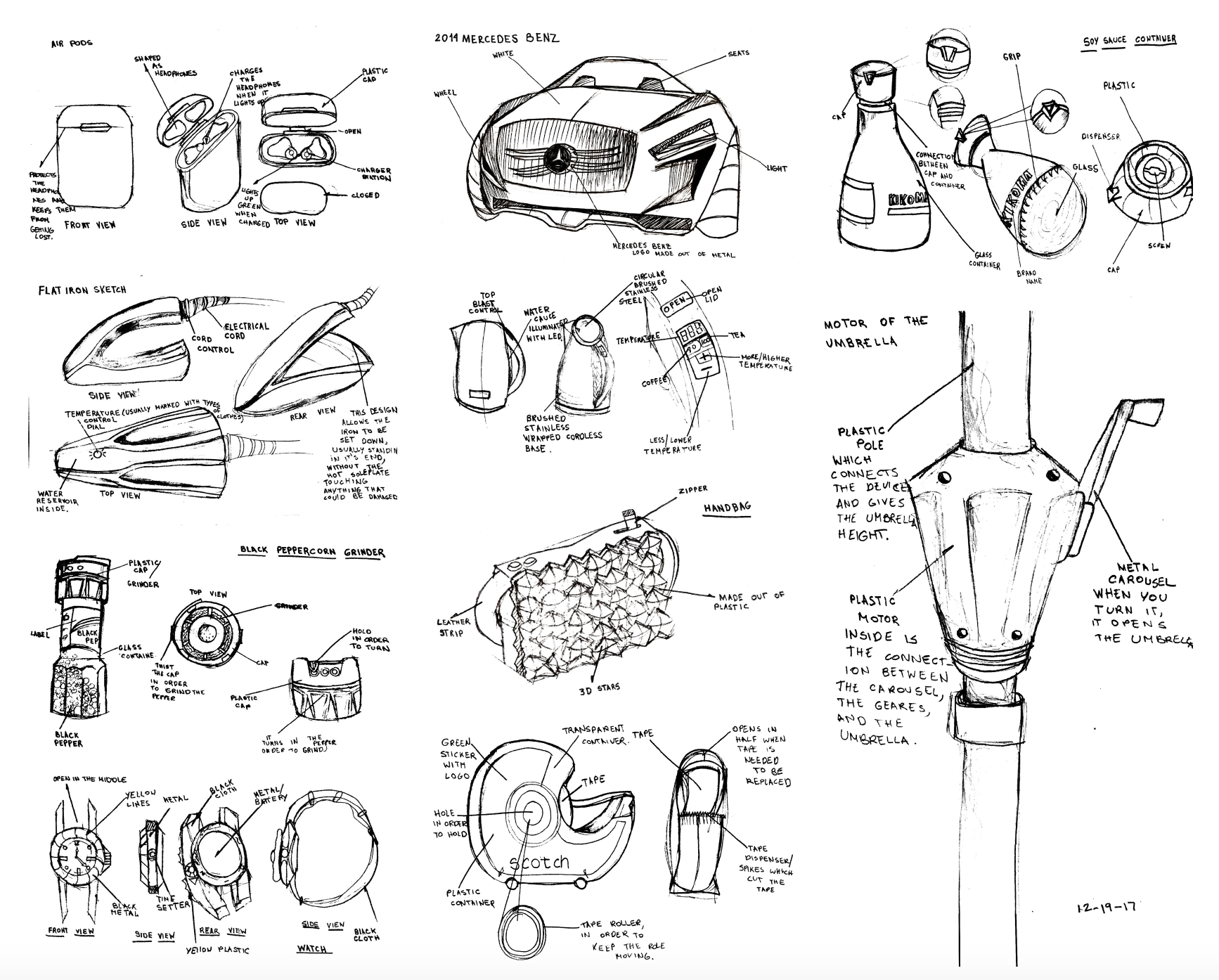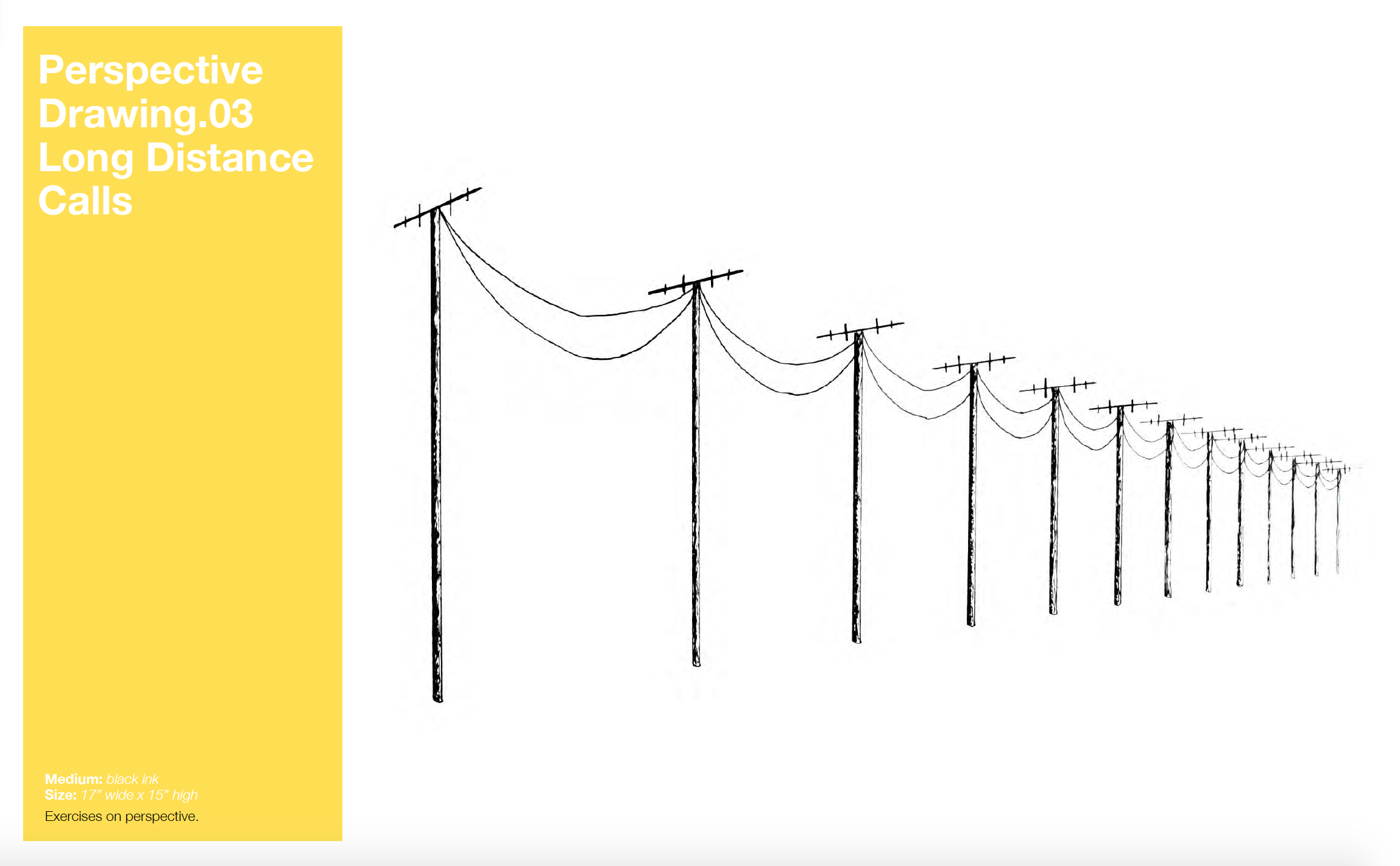


Floor Plan LLUM 2025
fLOOR PLAN PROPOSAL FOR LLUM 2025 BARCELONA.



Render
Render proposal for “Persona” project for Llum Barcelona 2025.



Architecture Projects
The images above showcase two architectural proposal designs. The First image portrays the floor plan for a beach house design, while the second image showcases the design proposal for a neighborhood. Lastly, the last image references industrial sketches.



Perspective
The sketches above showcase my practice on perspective.
